OSPI - History of the Old Capitol Building
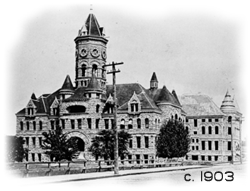
The Old Capitol Building, which has been home for the Office of Superintendent of Public Instruction since 1906, is located on a full block fronting on Sylvester Park in downtown Olympia. The park contains a statue of Gov. John Rogers, author of the "Barefoot Schoolboy Law." This law 'gives to every poor son of this commonwealth a fair education.' The building is listed on both the State and National Registers of Historic Places.
The building was constructed using Chuckanut stone from Whatcom County. It was originally built as the Thurston County Courthouse. The completed structure was accepted by the county, and offices opened for business in October of 1892. The West Wing, built in the Richardson Romanesque style prevalent at the time, served as the County Courthouse for 13 years. The building featured a 150-foot-high octagonal clock tower with clocks on each of its eight sides.
The Old Capitol Building has undergone several large-scale disruptions and dislocations over the past decades. In 1901, the building was purchased for $350,000 for use as the State Capitol.
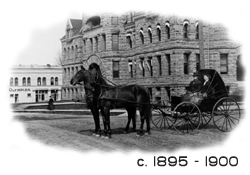
The original architect, Willis Ritchie, was commissioned to design a new wing on the east side as a home for the state Senate and House of Representatives. The work proceeded and the building was dedicated on January 11, 1905, at the inauguration of Gov. Albert E. Mead, before a joint session of the State Legislature.
With this addition the building featured three 20-foot-wide domed skylights, 12 conical towers arranged around all sides, and an ornate, wrought-iron elevator, which carried not only passengers but a small snack bar as well.
By 1910, the state had purchased the block on which the building stands. The Old Capitol Building continued to house most of the state agencies until 1919. The Legislature met there until the completion of the present Legislative Building in 1928.
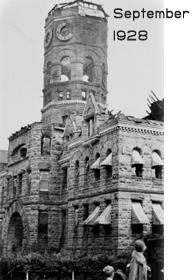
In that year a disastrous fire gutted the tower and the fourth floor of the West and connecting wings. In 1939, new concrete floors were constructed by the W.P.A. on the third and fourth floors of the East Wing where the Senate chamber and galleries were once located, and new boilers and a steam piping system were installed throughout the building’s fabric.
Other significant changes also took place at this time, including a less interesting elevator, marble restroom facilities, bronze exterior doors, and various mechanical and electrical changes.
The earthquake of 1949 resulted in the loss of 10 of the 12 towers and eliminated the rotunda at the East Wing center, the House chamber and related galleries at the south end of the East Wing.
Many undocumented minor and major changes also occurred over the building’s long life span, including wall and partition relocations and various modifications to mechanical and electrical systems. The earthquake of 1965 caused relatively minor damage to the much-distressed old building.
Several studies were commissioned by the state in the 1970s to determine what possible use the building could hold, what type of repairs this structure would have to undergo to remain in service, and to what extent such repairs could enhance and affect a renewed lease on life.
The Legislature approved renovation money, but work was delayed because the state had no place to move the staff.
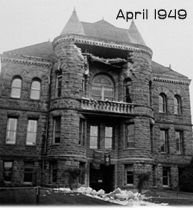
The employee problem was finally solved when the workers were moved to temporary facilities at the Thurston Airdustrial Park in Tumwater, and in March 1981 the initial phase of the Old Capitol Building Renovation Project began. This first phase included seismic reinforcement, rough-in and mechanical work, and cleaning of the building, including the exterior stone work. Phase I also provided for the construction of two towers on the east side of the building, for air intake and exhaust, which replicate the two towers on the west side. The towers house a heat-recovery chiller as part of the new heating and cooling system. The sandstone slabs for the stonework came from a quarry in Wilkeson, a small town in Pierce County near Buckley.
During the final phase of the project, which began in February 1982, the walls were replastered, the ceilings hung, and two new elevators, a new skylight and copper roof were installed. Originally, the building sported a copper shingle roof. It had been reroofed in slate tiles, but when the contract for remodeling was let, a plate copper roof was specified. The new roof, which is crimped on the outside and clipped on from the inside, was chosen because of its cost effectiveness and authenticity.
The main stairs and corridors are once again open, as in the original design of the building. Doors are all of oak, with oak trim. The conference rooms are named for past state superintendents.
The $9 million project was completed in February 1983, and the building was rededicated on February 21, the holiday marking Washington’s birthday.
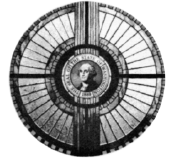
The 8-foot diameter art glass window over the main entry of the Old Capitol Building was fabricated by noted Northwest stained-glass artist Michael Kennedy.
The dominant design is the Seal of the State of Washington, etched on flash green and clear glass. The panel is constructed of both European and domestic sheet glass, lead and zinc strips, with an outer perimeter of beveled glass, all held in an oak frame. The outer borders blend into the architectural embellishments of the structure and compliment the interior and exterior of the building.
The project, funded by a grant from the Ben B. Cheney Foundation of Tacoma, commemorates our state’s centennial celebration.






